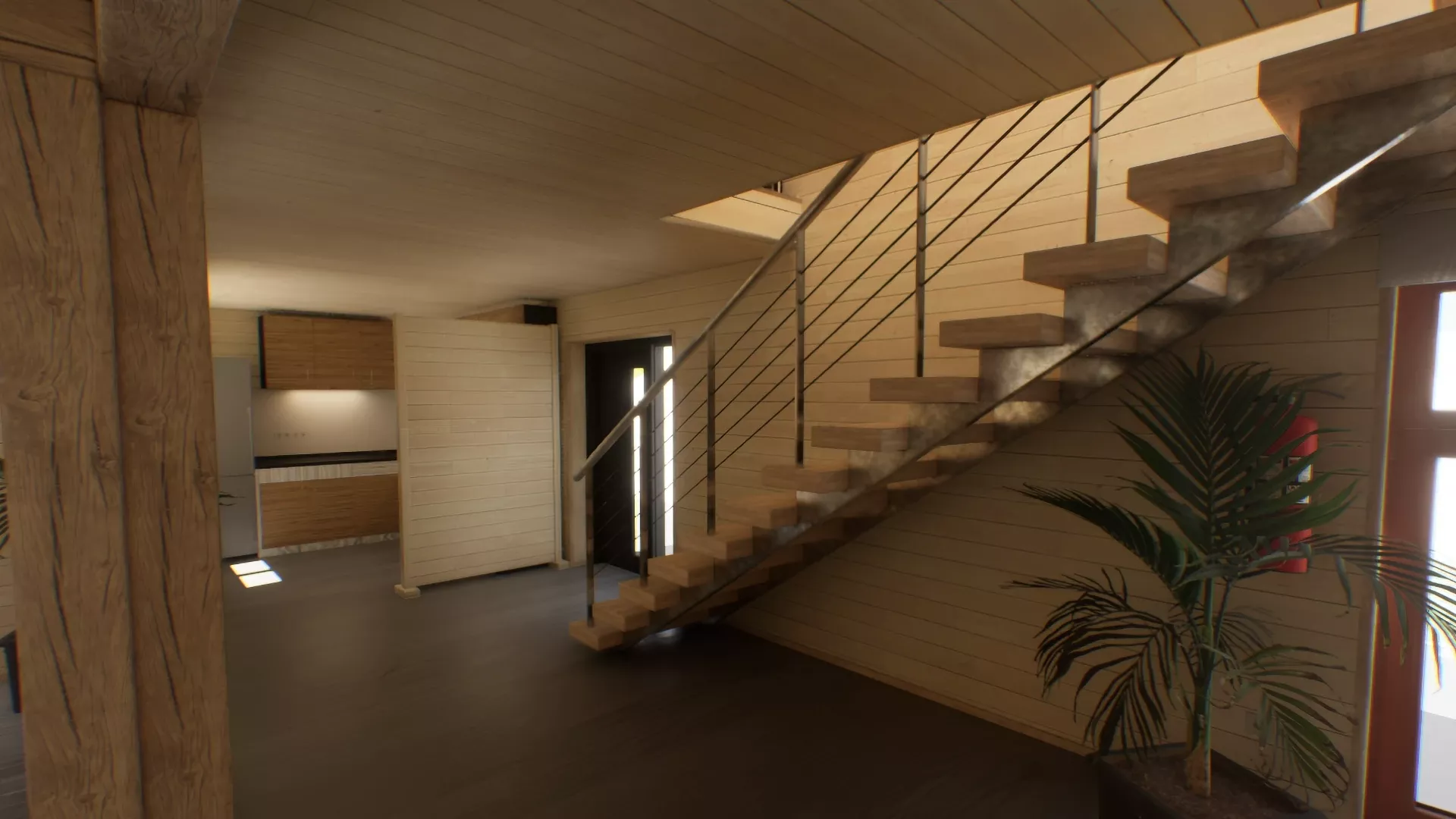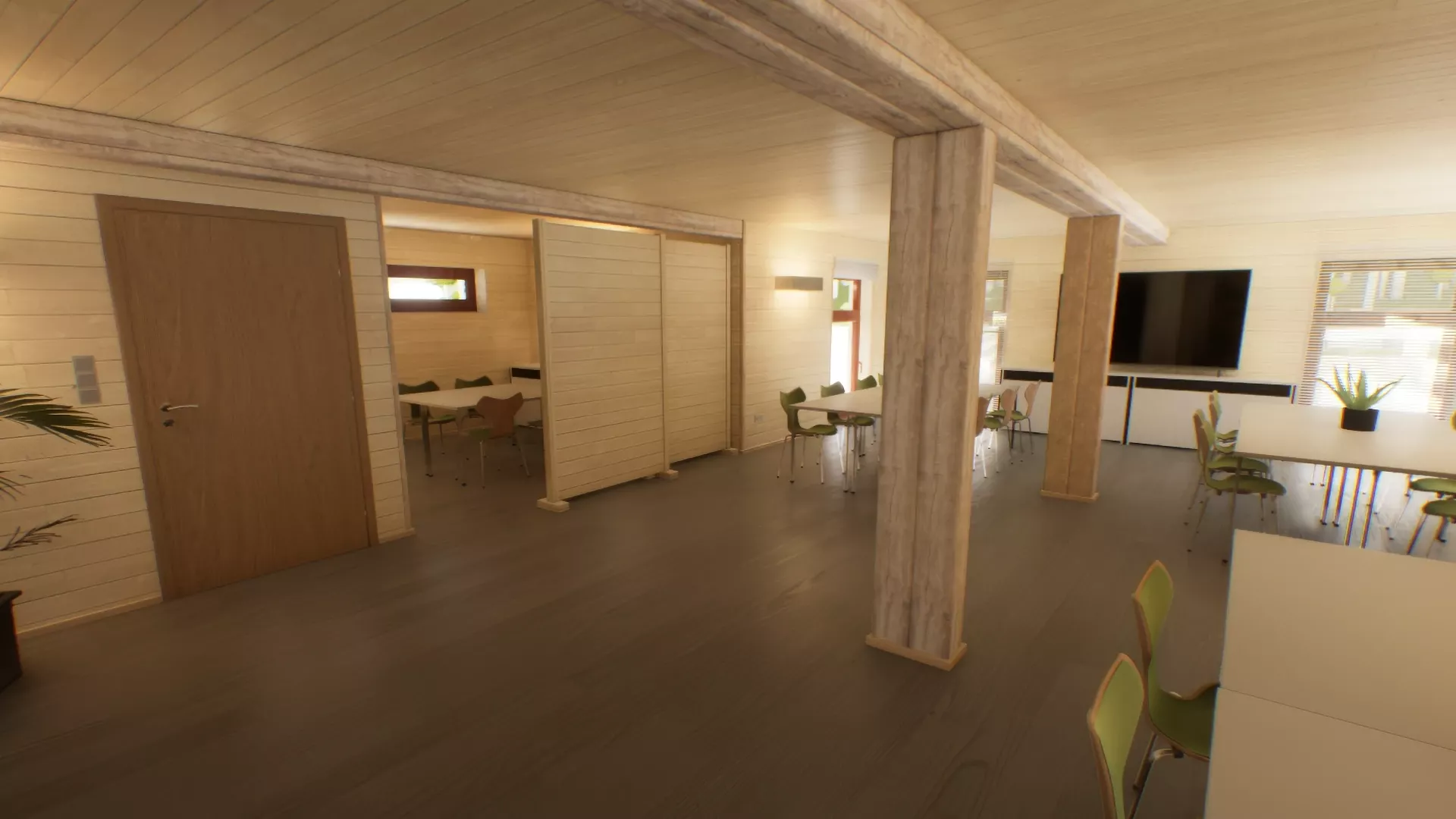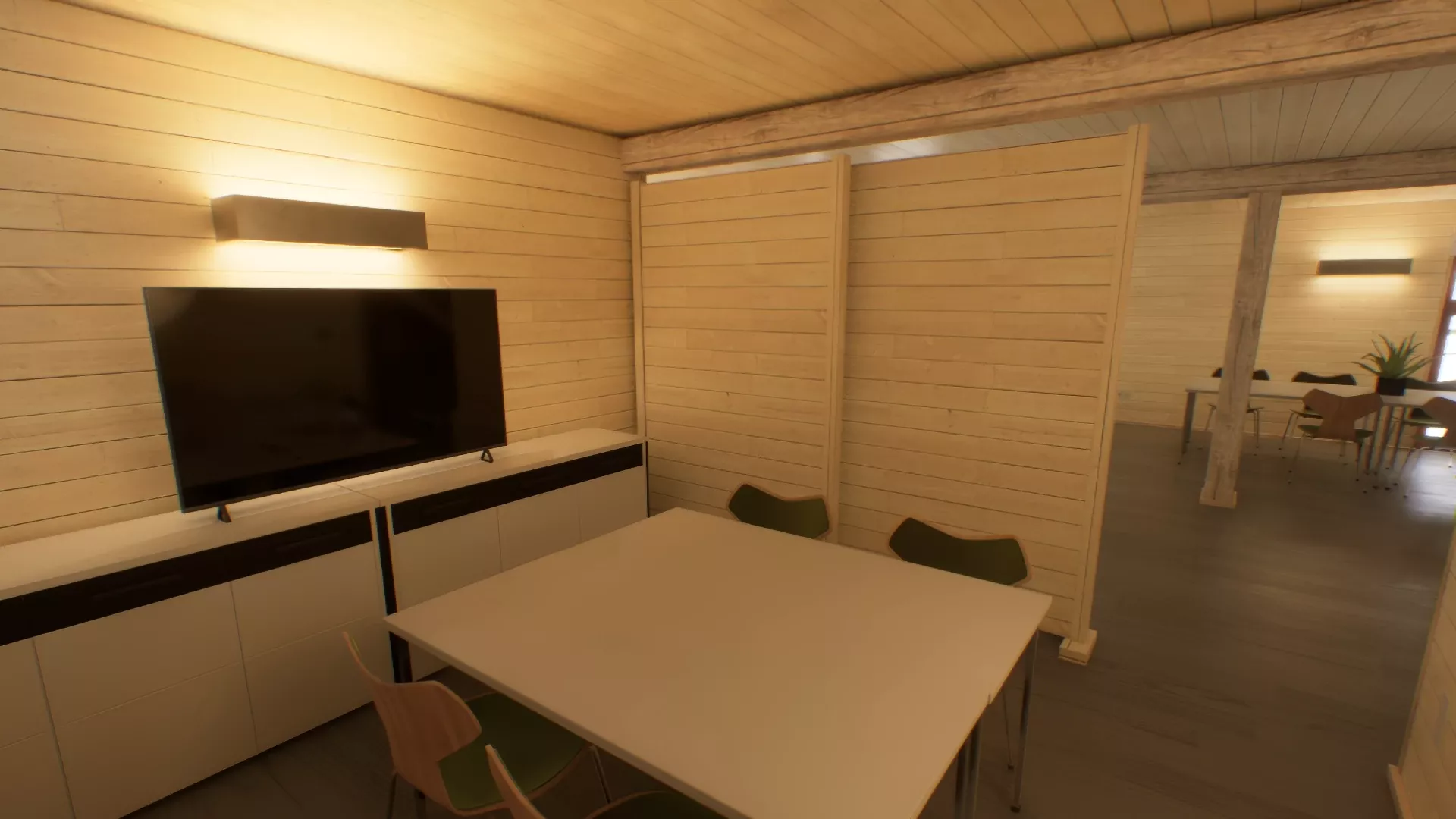Copyright © 2026 iumax GmbH & Co. KG, All rights reserved.
Conception, Modelling, Compositing, Deployment via iumax GPU-Cloud
Iserlohn, Germany
March 2024
As part of a tender for the planning and construction of an interim building on the knowledge campus of the city of Iserlohn, a detailed architectural visualisation was developed for STADTprojekt Iserlohn GmbH. The visualisation served as an essential part of the presentation for the tender.
The focus laid on the precise visualisation of the building both from the outside and the inside. Particular emphasis was placed on showcasing the architectural details and the planned use of the interim building in an evocative way. While the building itself was visualised in great detail, the surrounding environment was deliberately omitted in order to draw attention to the architecture and functionality of the building.
This visualisation made it possible to present the planned floor plans and architectural solutions in a clear and comprehensible way, thus conveying the vision for the interim building in a clear manner.

All 3D-visualisation images shown here are screenshots from our live system. This means that these images reflect the true quality of the iumax system.

