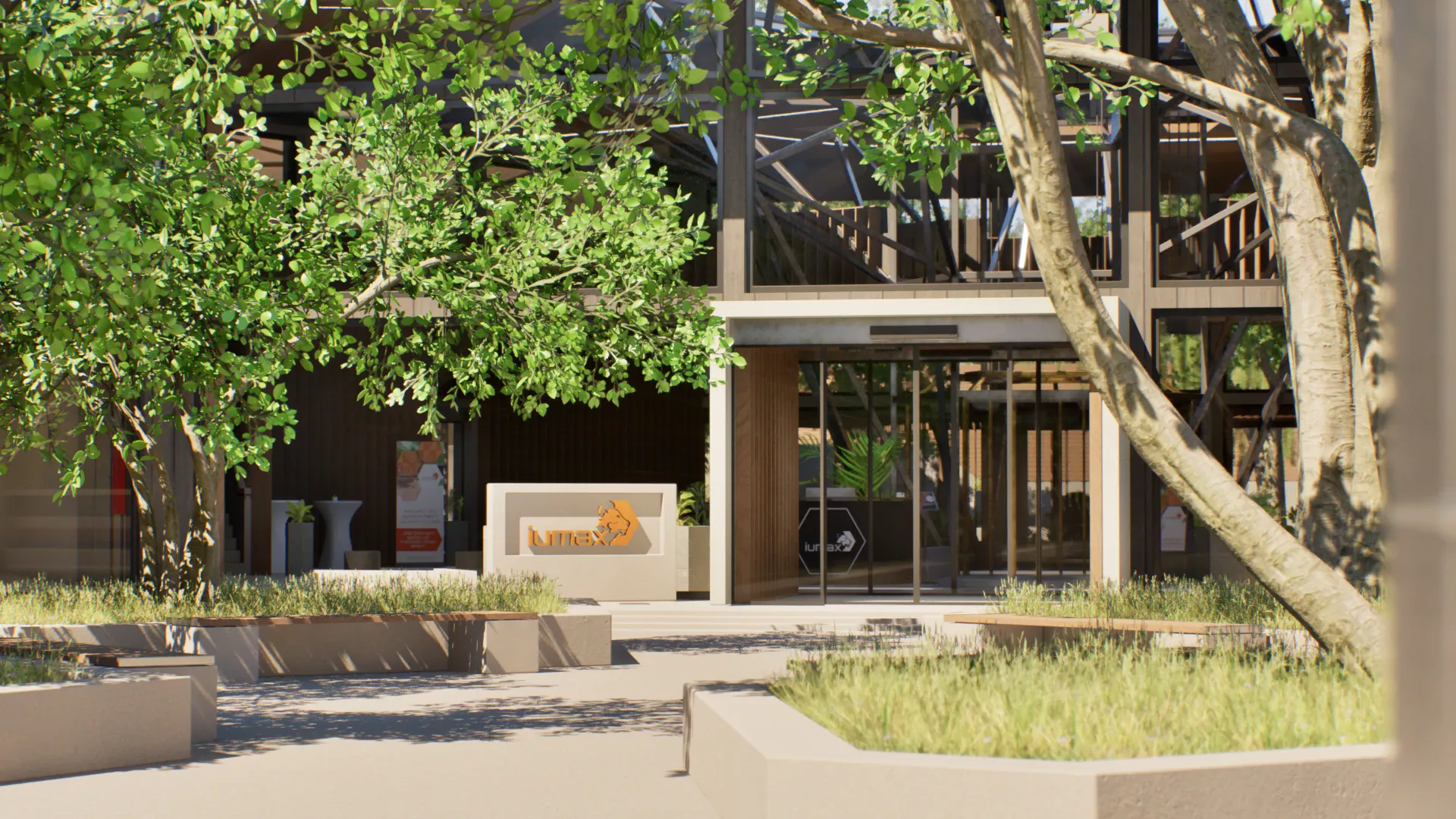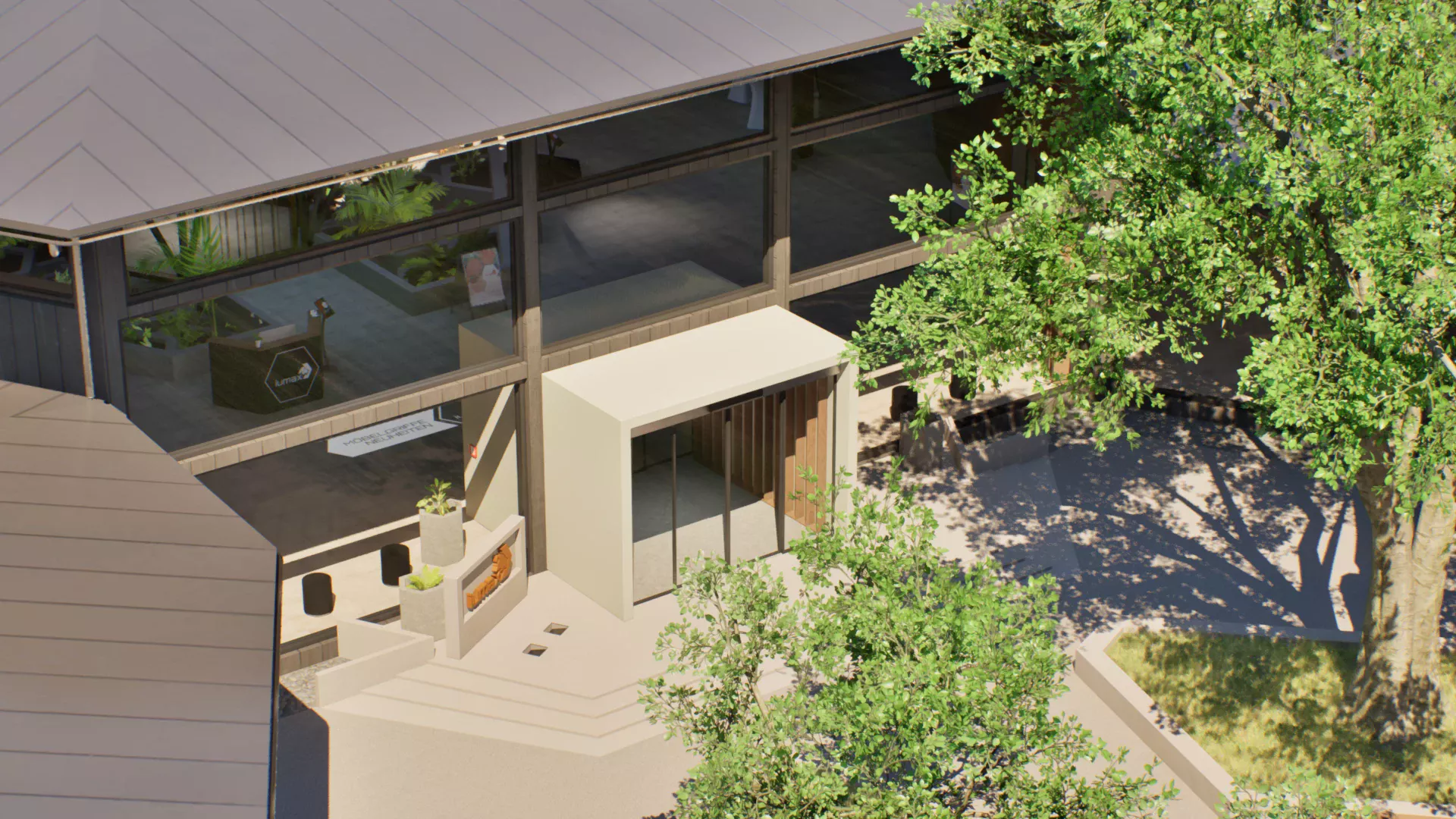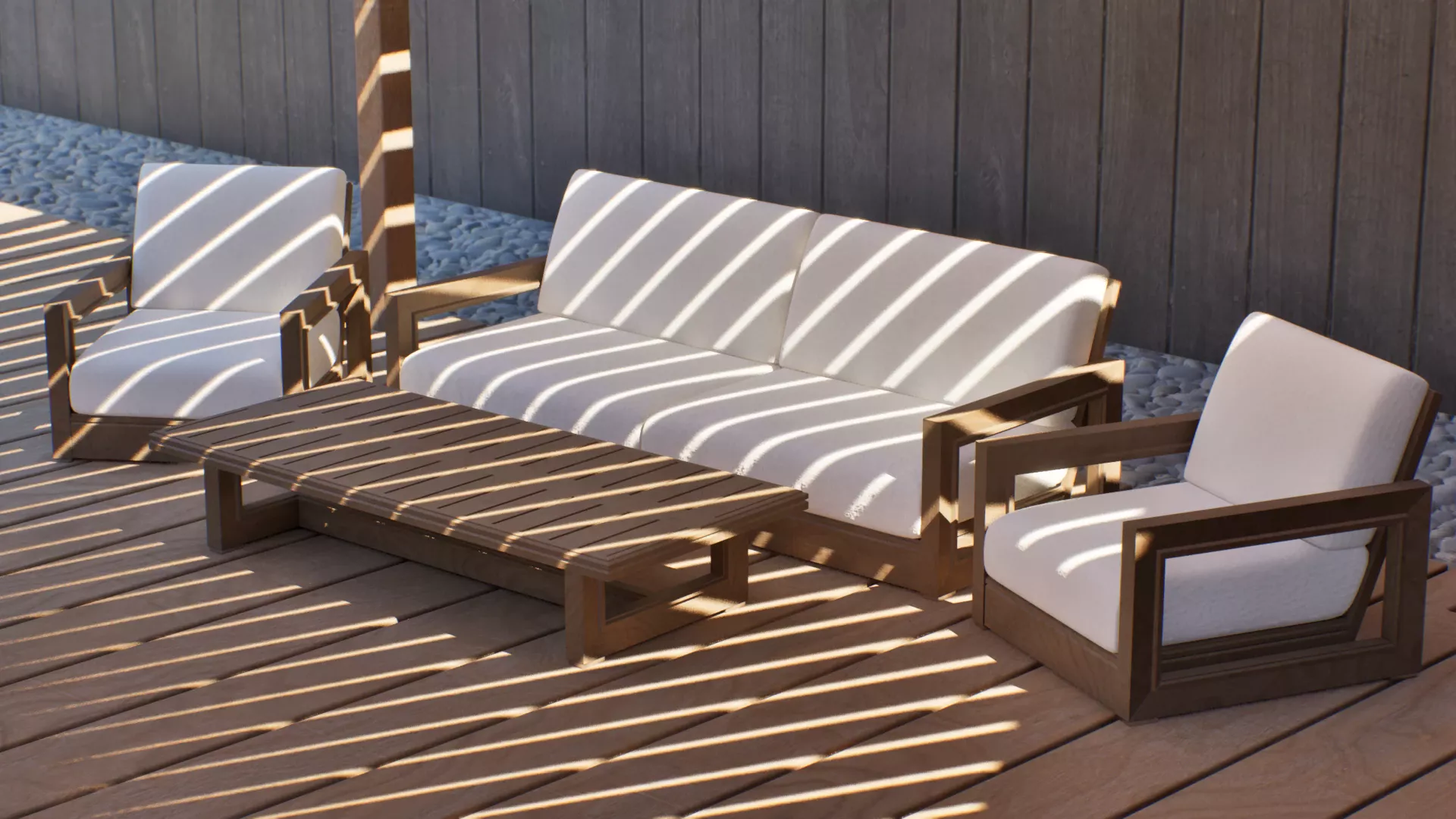Copyright © 2026 iumax GmbH & Co. KG, All rights reserved.
Conception, Modelling, Texturing, Compositing
Hemer, Germany
February 2023
The showhouse was designed to present various possible uses and application scenarios of iumax in a clear and convincing way. Detailed representations of the interior spaces and various use cases allow the different functions and benefits of iumax to be experienced in a realistic scenario.
This visualisation makes it possible to demonstrate the flexibility and versatility of iumax in a tangible way and provides valuable support for the presentation of iumax to customers and partners.

All 3D-visualisation images shown here are screenshots from our live system. This means that these images reflect the true quality of the iumax system.

